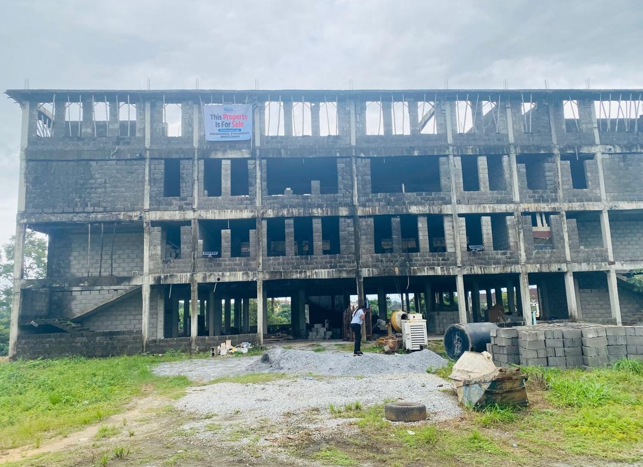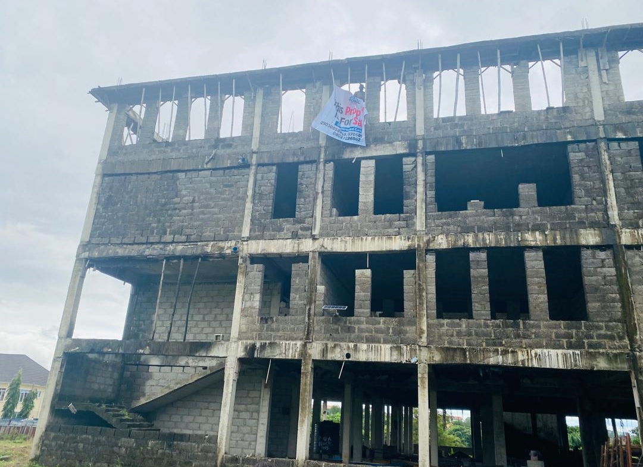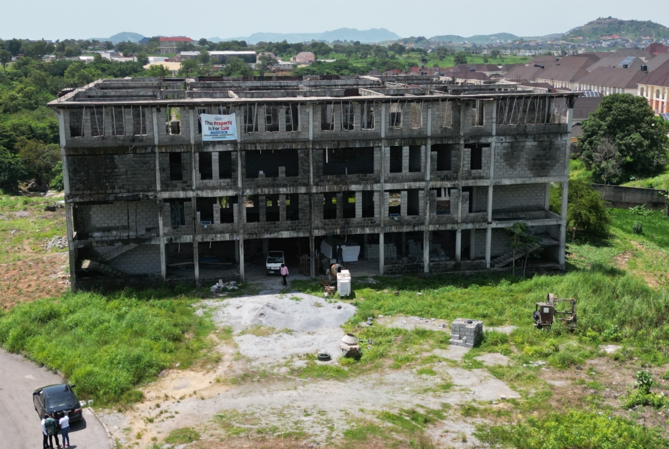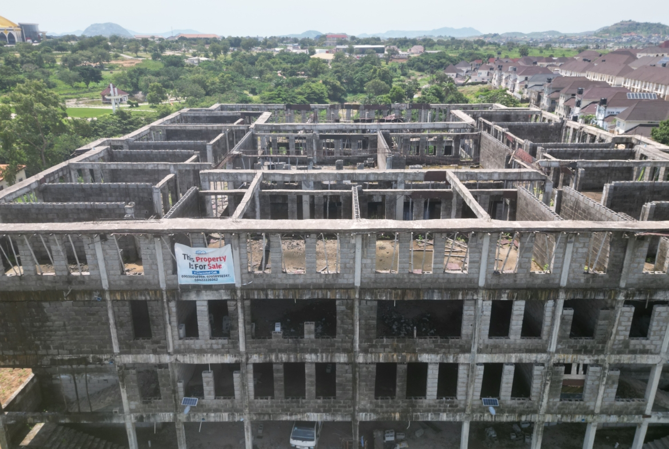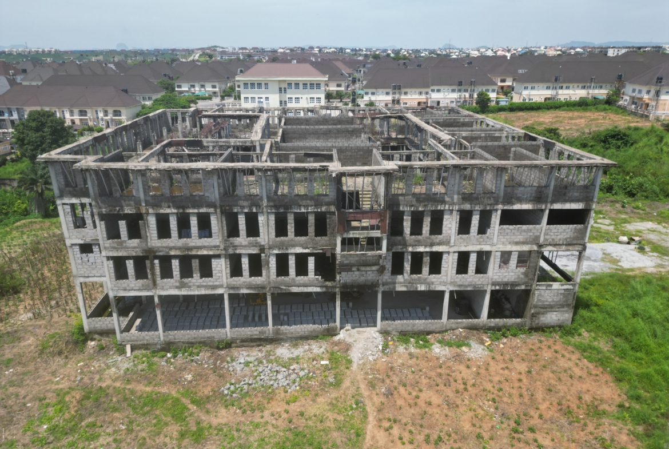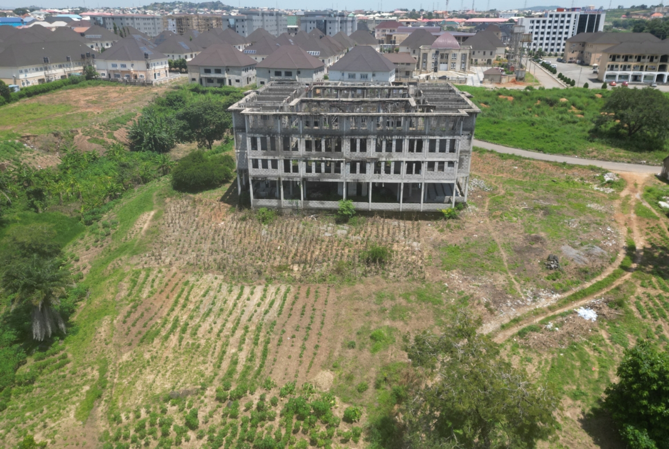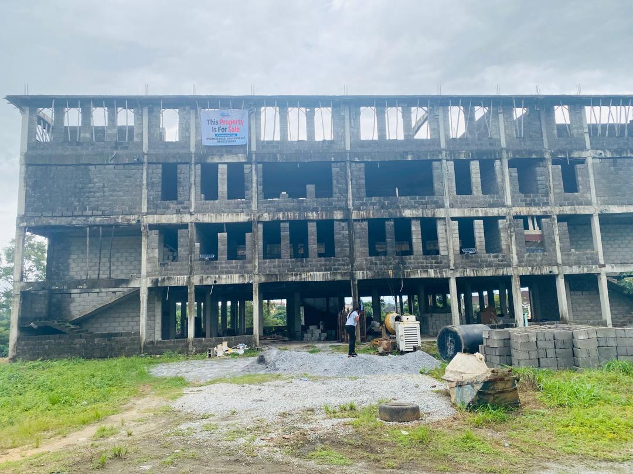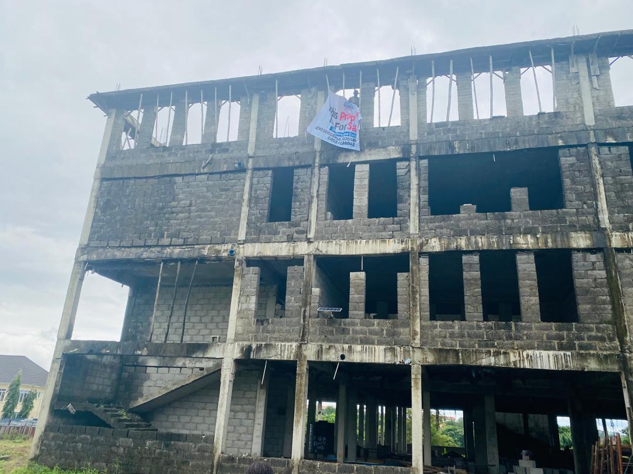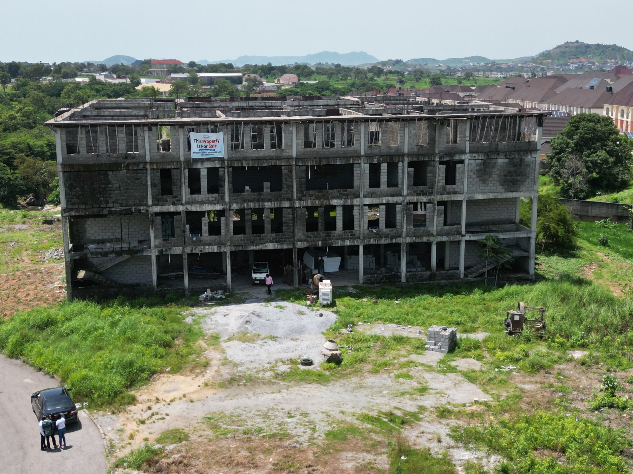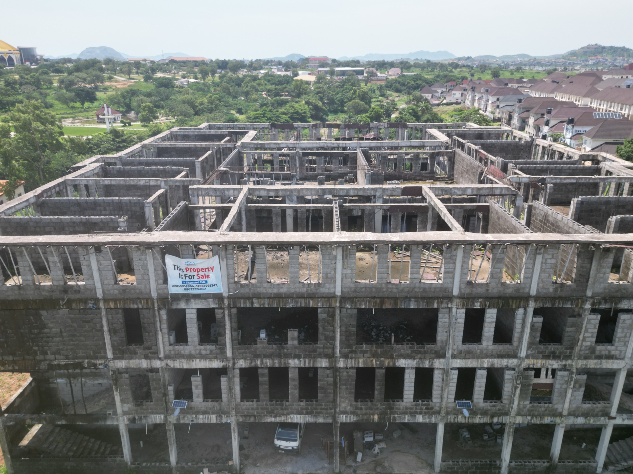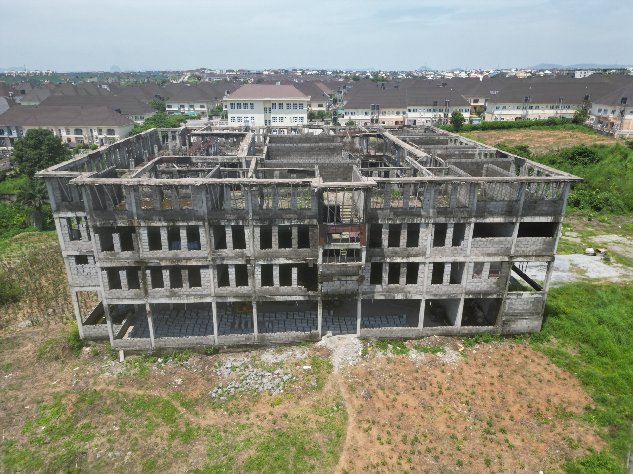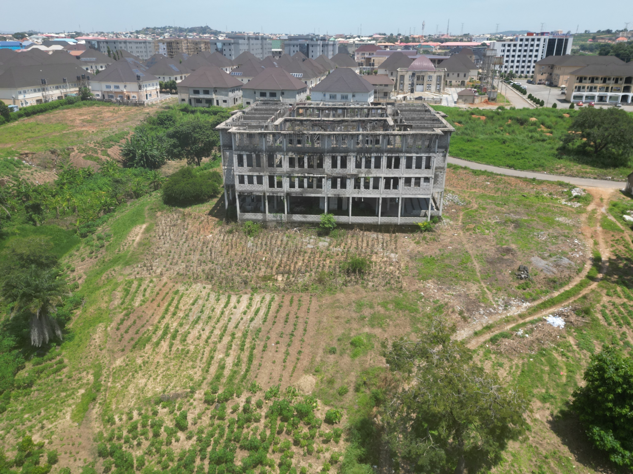Uncompleted school building/1.1Hectare of Land
Featured
For Sale
Newly Built
Uncompleted school building/1.1Hectare of Land
River Park Estate Lugbe
Overview
Property ID: TMP-1347
- School
Description
Property Feature
- Main Structure: Multi-level uncompleted classroom building, administrative offices
Total Floor Area: 11,000 square meters
Number of Floors: 3 floors completed with potential for 1 additional floor
Room Layout: Partially built classrooms, offices, and multipurpose rooms - The design has 3 units of building:
1. Nursery and Primary (At roofing stage)
2. Secondary School
3. Admin building - The Nursery and Primary section contain the following:
– Crèche / Primary: Two classrooms
– Nursery 1-3: Two classrooms each
– Primary 1-6: Three classrooms each
– Computer Room
– Fine Art studio
– Music studio
– Home Economics lab
– Offices
– Primary section auditorium
– Library - The Secondary section contain the following:
– Secondary section auditorium
– JSS1-3: 4 classrooms each
– SS1-3: 4 Classrooms each
– Laboratories
– Library
– Offices - Others Features:
– General reception/ waiting lounge
– Janitor’s room
– Store
– Practice/ changing room
– Visual/ E-Library etc
– Meeting rooms
– VIP lounge
– Other Offices - Additional Spaces:
Ample Outdoor Space: Suitable for playgrounds, sports facilities, parking, or expansion - Potential for Development: Space for science labs, library, computer rooms, and recreational areas
Address
Open on Google Maps- Address River Park Estate Lugbe
- City Abuja
- State/county Federal Capital City (FCT)
- Area Lugbe
- Country Nigeria
Details
Updated on December 12, 2024 at 4:41 pm- Property ID: TMP-1347
- Price: ₦2,500,000,000
- Property Type: School
- Property Status: For Sale
Contact Information
View Listings
The information displayed about this property comprises a property advertisement. Tomal properties Limited makes no warranty as to the accuracy or completeness of the advertisement or any linked or associated information, and Tomal Properties Limited has no control over the content. This property listing does not constitute property particulars. The information is provided and maintained by agent and/or property owner/landlord. Tomal Properties Limited shall not in any way be held liable for the actions of any agent and/or property owner/landlord on or off this website.

